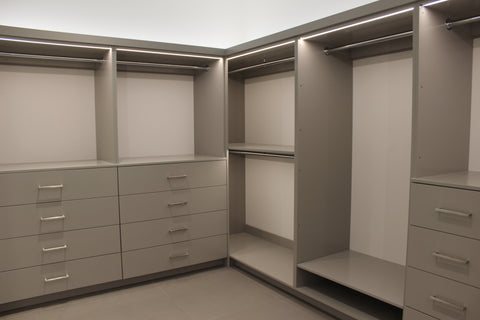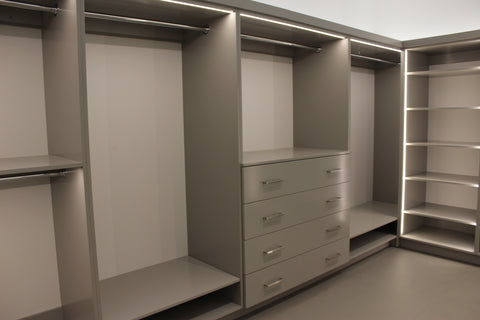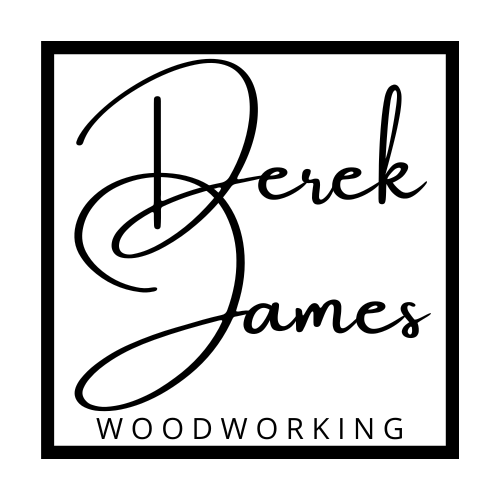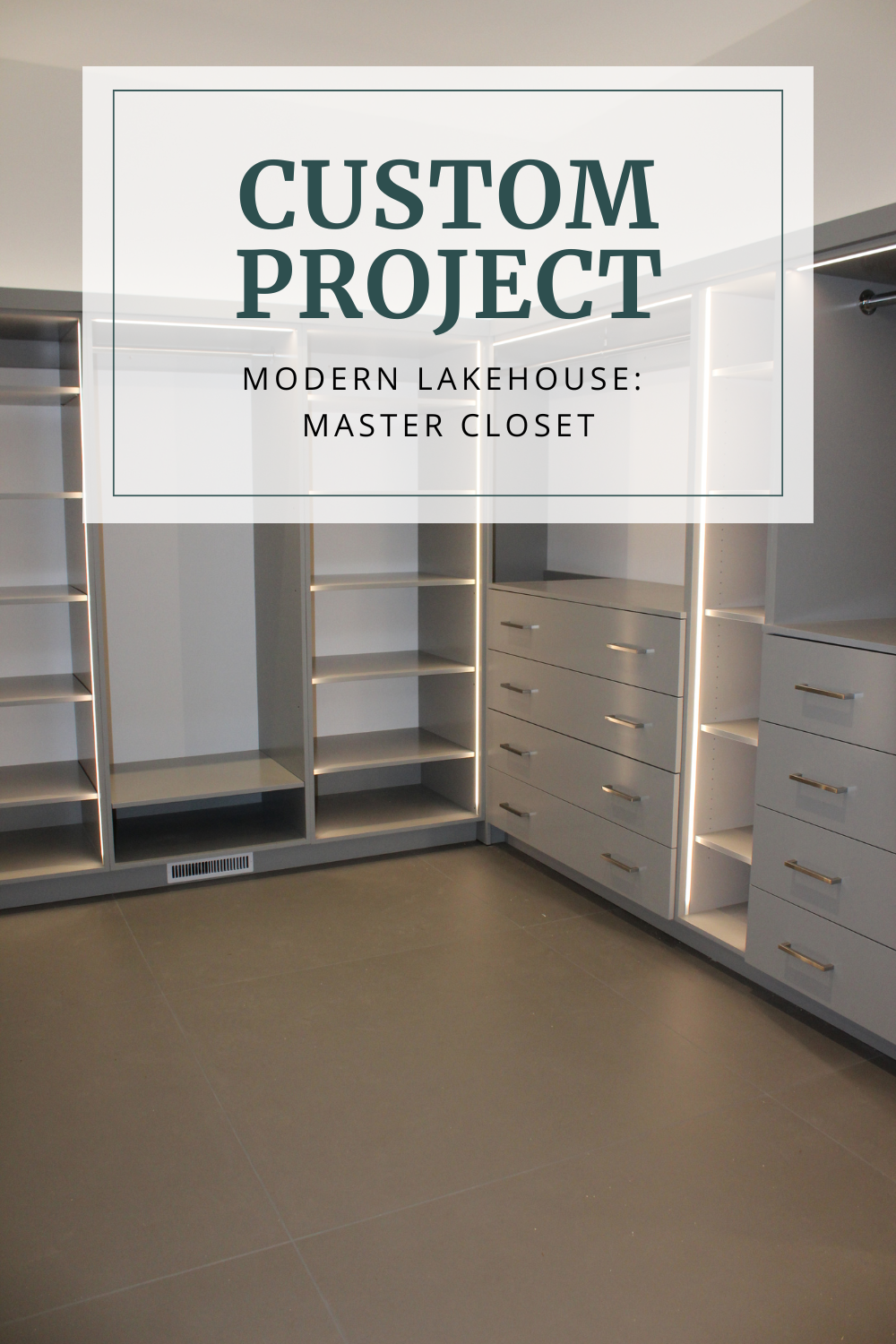When we first launched our website in September 2021, this was a side hustle with hopes of making it a full-time business at some point. A month later, we got asked if we could do a whole house cabinet job. The job included the main kitchen, four seasons room kitchen, mudroom/laundry room, 6 bathroom vanities, master bedroom built-in, theater room built-ins, and the walk-in master closet. This job gave us the runway to have Derek leave his civil engineering job and move over to the business full-time.
To give each space justice, we are going to break this job up into multiple blog posts. First up - the walk-in master closet. Our clients wanted plenty of dresser space, hanging space (both full length and split), and a lot of space for shoes.

Our clients wanted built-in LED lighting, so we added channels in each piece to hide the wires. We also had to add a trim piece along the top to hide the power supply and uplighting.

A standard closet unit is around 15 or 16 inches deep, which means hangers protrude outside of the unit slightly. Our client didn't want that, so we built our units to be 24 inches deep in order to keep all of their clothing concealed.

Coming up with a design that utilized every inch of space and still looked balanced was no easy task.

We wanted to make the the end wall a focus point with two shelving units that flank the full length hanging space.

There is so much storage in this closet that there will never be a need for dressers in the master bedroom! Everything will be hidden out of sight.

All of the shelving units are adjustable, so that our clients can best utilize the space. This way the shelves can be used for clothing, purses, shoes or boots. No matter what is on display, the LED lighting will make it a feature!

Interested in your own custom project? Fill out an inquiry form so we can talk more.
Details: SW9170 Acier Semi-Gloss Paint (Milesi brand); Probico Stainless Steel Cabinet Pulls in Satin Nickel

